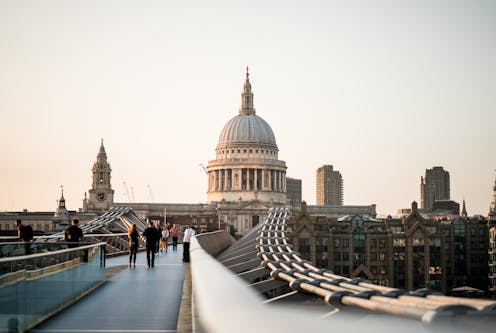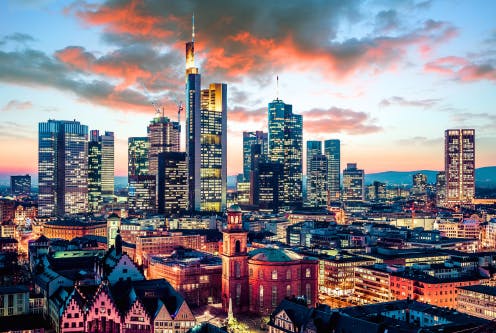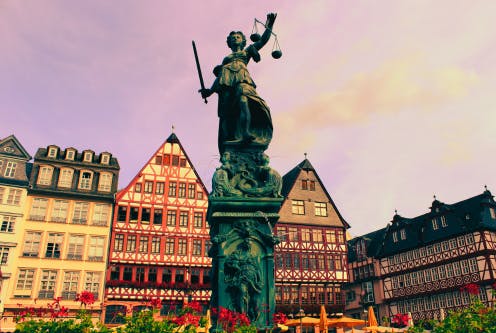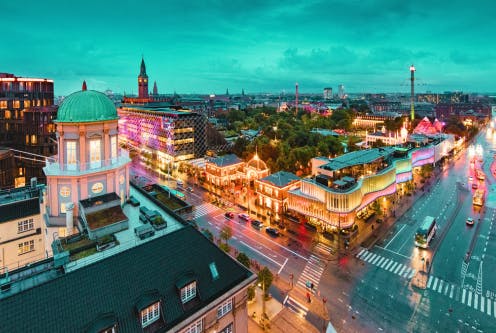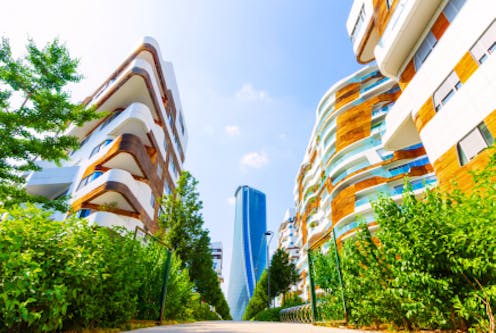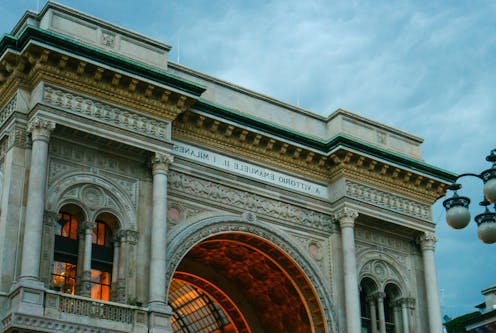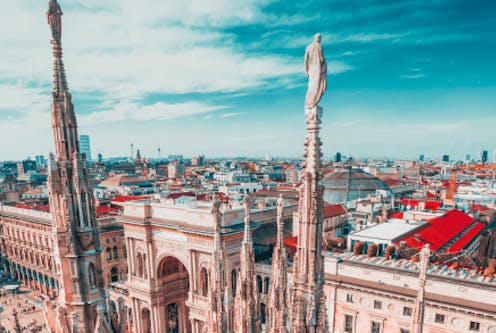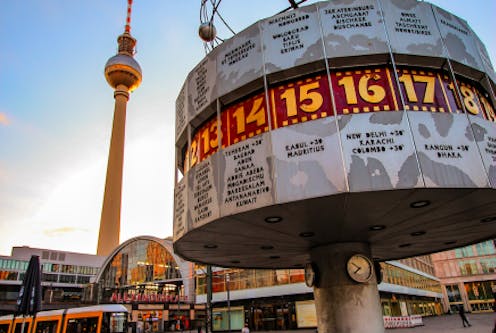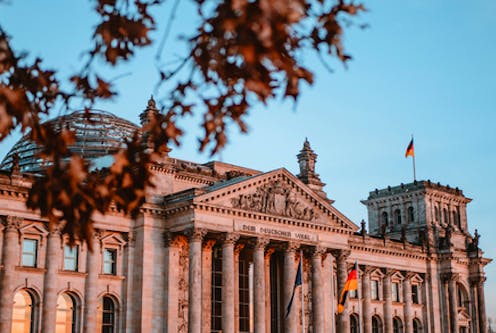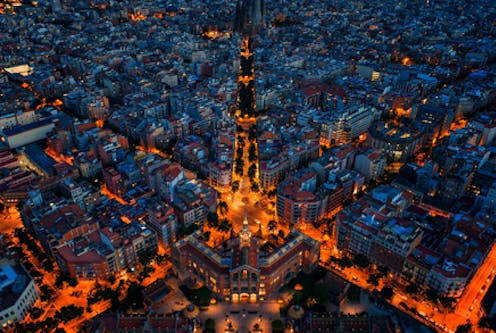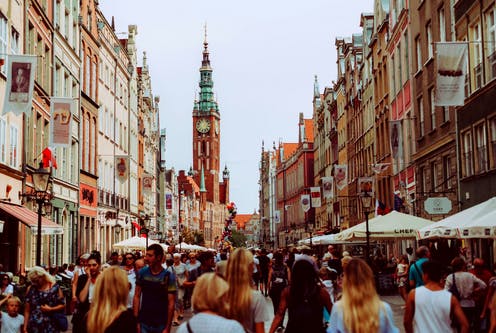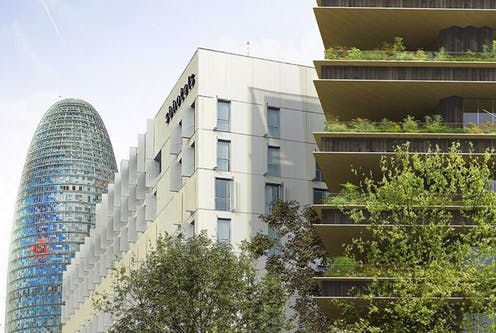The Louise in Brussels is being given a modern makeover. This office building on Avenue Louise is being reimagined and repurposed to meet the changing work requirements of a post-pandemic workforce.
Major redevelopment work on the 24-storey building on Brussels’ Avenue Louise will include a complete replacement of its façade, as well as all mechanical and electrical equipment. The refurbishment works commenced in Q2 2021 and are targeted to complete by Q4 2023. By then, redevelopment work will have transformed an iconic 1960s landmark into an office ideal for the modern age. Brussels regards The Louise, designed by architects André and Jean Polak between 1963-1965, as part of its architectural heritage. With this in mind, the revamp will respect the original architecture while upgrading to modern comfort and energy efficiency standards.
The refurbishment work has four fundamental pillars at its core, says Sam Walsh, Director Real Estate Development at PATRIZIA, who is leading the redevelopment. “We’re focusing on four design pillars, namely smart technology, occupants’ wellbeing, sustainability and quality grade A facilities. These pillars will achieve the highest certifications, ensuring expectations are delivered on completion and maintained long into the building’s future.”
PATRIZIA, with €1.7 billion assets under management in Belgium and Luxembourg, acquired The Louise from Athora Belgium, as part of a portfolio of six office buildings and one retail asset, in 2019. The intention is to pre-lease the office space. Enquiries are encouraged, says Suzy Denys, Country Manager and Head of Asset Management for BeLux at PATRIZIA.
A village in the sky
The corona pandemic has undoubtedly changed employees’ attitudes towards work and what they expect from their work environment. As a result, The Louise will balance conventional working space with collaboration space and include a dedicated flexible-working zone. With 37,350 sq m in total, The Louise has plenty of room to offer everything today’s employee needs.
In fact, development work aims to create what Walsh describes as a “village in the sky.” This will include wellbeing and fitness amenities, bicycle and e-scooter parking areas, showers, food and beverage offerings, shared workspaces, an auditorium, as well as extensive external gardens and terraces.
“You should not have to leave the building to get your everyday needs met,” says Denys. “Your child can attend the nearby crèche, you can order groceries to be delivered to your car in the basement. You do not even need to leave the premises for fresh air because of the outdoor gardens.”
Creating top climate credentials
As sustainability is crucial for PATRIZIA’s culture, The Louise will be revamped to meet the highest ESG (environment, social and governance) standards. Notably, The Louise will be a net carbon-neutral building. “Retaining the vast majority of the superstructure will allow for an inherent carbon saving of around 8,500 tonnes. That is the equivalent to a 50% lower carbon footprint for an average new office building of this size,” says Walsh.
Where possible, PATRIZIA is sending stripped out materials for recycling rather than to landfill, saving a further 1,500 tonnes of carbon emissions. And a planned resilient thermal comfort system on the new façade will significantly reduce U values (these measure how effective elements of a building’s fabric are as insulators).
Sustainable and non-porous materials will feature throughout the interior design. Rainwater will be collected from all roofs and terraces, and the building will include an integrated water recycling system. Meanwhile, indigenous flora species and insect hotels will create biodiversity zones, adding greenery and life to the work environment.
Getting smart about tech
SMART systems will run all of The Louise’s mechanical, electrical, plumbing and security functions. This will reduce energy consumption to 90 kw pm2, says Walsh. “This represents an energy saving of over 50% when compared to the original design or equivalent to that used by 200 average Belgian households in one year.”
High air quality and flow systems will run throughout the building, including air filtering and CO2 zonal monitoring equipment. Meanwhile, app technology will minimise touchpoints, such as light switches and lift buttons. Moreover, leading-edge technical specifications will ensure that the building meets a BRREAM excellent rating.
All this will add to The Louise’s attractiveness in a city with few Grade A quality office buildings, says Denys. “The Louise is in an area which lacks prime Grade A office space but is home to some of the biggest names in the world of finance, law, insurance and accounting. This lack of space has seen upward evidence of growth in prime rents. We are convinced that The Louise will be the place to be in Brussels for major international firms looking for a higher quality building than is currently available.”
The Louise will be an ideal place to network with fellow professionals. The Louise and Hotel Wielemans are connected via gardens, and the 685 sq m area is to be converted into a thriving business club setting. This will allow further options for The Louise occupants to host in various lounges and private meeting rooms.
When refurbished, The Louise is set to be the first luxury corporate office block in the city’s most prestigious residential and office location. From now on, this historical landmark will serve as an icon of modernity in the Belgian capital.




